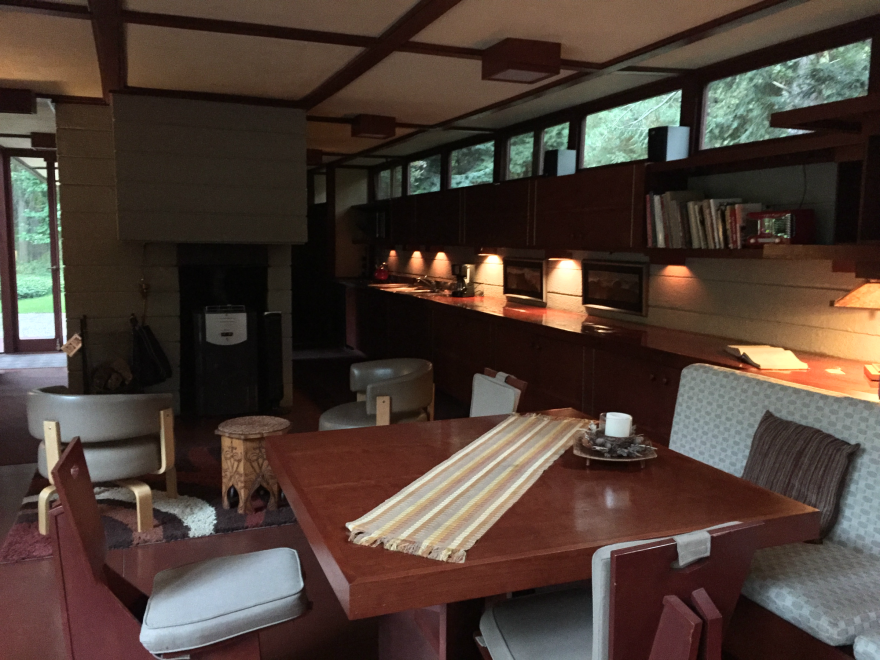From Cincinnati to Cleveland, Ohio is home to houses designed by famed architect Frank Lloyd Wright, but it’s not every day one hits the open market.
In Willoughby Hills, tall trees and bamboo flank the Louis Penfield House on either side, but you can still hear the rush of traffic on the nearby interstate. As Paul Penfield closes the door, the traffic noise backs away, leaving nothing but serene quiet.
"That’s the thing that most people find surprising, or many people anyway, that once you’re inside here you don’t have that background noise,” Penfield says. “In here, it’s very, very restful.”
When the house was built in 1955, Interstate 90 wouldn’t be completed for another few years, transforming this area from a quiet wooded community into a bustling Cleveland suburb.
“I remember when the bulldozer showed up to cut a driveway all the way back to this spot,” Penfield says. “I guess I must have been maybe 8 years old at the time.”
This house has high walls and thin, towering windows, both rare for Wright houses. Usually his designs for single-family homes, dubbed the Usonian style, featured sleek, low-slung ceilings.

“He would use ceiling height very judiciously for effect," says John Waters of the Frank Lloyd Wright Conservancy. “That was part of what makes that house unusual is that the module was increased specifically for Louis Penfield because of his height.”
And tall he was.
“My dad was 6’8”, think LeBron James," Penfield said.
Louis Penfield had a college friend who worked for Wright. He used that connection to set up a brief meeting at Wright’s studio in Wisconsin.
"My dad knew that that was his moment and he couldn’t let it pass,” Penfield says. “He said, ‘Mr. Wright, could you design a house for someone as tall as me?’”
Penfield said Wright judged his father’s height by asking him to stand under a beam in his studio, taking a few notes. A few weeks later, a colored pencil sketch of the house arrived in the mail.

“When you asked for a design from Frank Lloyd Wright you got something that was made specifically for you," Penfield said.
The Louis Penfield House wasn’t the only house Frank Lloyd Wright designed for the family. Wright drew up another property, to be built adjacent to the first house, which was known as Riverrock because it used stones from the nearby Chagrin River.
Due to financial constraints, the house was never constructed, but the land the house was suppoed to be built on is still there.
Paul Penfield steps on fallen leaves and twigs as he circles the would-be floor plan.
"And this would be the living room, right here. The backseat would run along this wall here,” Penfield points out. “There would be a prow going out over this rise. That’s a sight line I created about three or four years ago, so that if you see here you would be able to see all the way across to the other side of the Chagrin River."

Frank Lloyd Wright died in 1959, just after he completed the sketch for Riverrock, which makes it one of the very last designs he produced.
Paul Penfield inherited the existing house, the land, and the plans for the second house after his mother’s death.
After more than 60 years in his family, he thinks it’s time to pass it all to someone who will take care of the Louis Penfield House and who might build the Riverrock house just the way Frank Lloyd Wright imagined.



